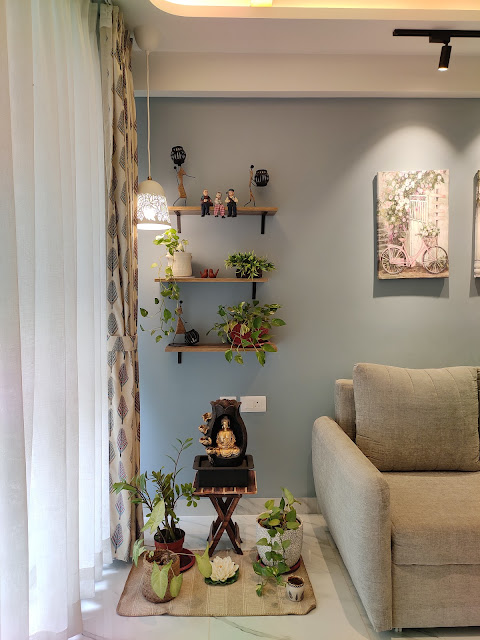Transforming Spaces: Our Interior Design Journey at Raymond Tenx Thane
Introduction Welcome to our latest project journey at Raymond Thane! In this blog, we'll take you through the transformation of this stunning space, showcasing our unique style, thoughtful designs, and the vibrant colors and patterns that brought it all to life. From the initial concept to the final reveal, join us as we walk through each stage of this incredible project.
Project Kickoff: Setting the
Vision Our journey began with an in-depth consultation with the
clients, understanding their vision, needs, and preferences. The goal was to
create a sophisticated yet comfortable living space that reflected their
personality and lifestyle. Inspired by Scandinavian boho style elegance, we set
out to blend functionality with aesthetics, ensuring every corner of the home
would be both beautiful and practical.
For this project, we chose a color palette that exudes
warmth and elegance—think rich earth tones, muted greens, and accent of flutes.
The patterns were carefully selected to add depth and texture, from geometric
shapes to floral motifs. Our style embraced a mix of Scandinavian and boho
elements, aiming for a timeless look that would never go out of fashion.
We completely changed the furniture
placement because the client loves green. So we don't want to block the view from the living room window by putting in a
sofa over there, as is the current plan location. So we moved the TV unit to
the center of the living room, behind it is a dining table with crockery
storage, and in front of it is a sofa. Here's how we modified the key Furniture
placement in the area.
Foyer Area

Living & Dining room
 |
Kitchen
 |
 |
| Dedicated space for Microwave, Onion, potato basket and one shutter to display the crockery. |
Dedicated space for Microwave, Onion, potato basket and one shutter to display the crockery.
Guest bedroom
Master bedroom
Our Thoughts and Reflections This project was a true labor of love, and we are incredibly proud of the results. It was a pleasure to work with such a wonderful client and to see their vision come to life. The use of rich colors, intricate patterns, and a mix of Scandinavian and boho styles resulted in a timeless design that will be cherished for years to come.
Conclusion
The Raymond Thane project exemplifies our commitment to creating beautiful, functional spaces that enhance the lives of our clients. We hope you enjoyed this behind-the-scenes look at our design process and the stunning transformation we achieved. Stay tuned for more exciting projects, and feel free to reach out if you're inspired to start your own design journey with us!



































Comments
Post a Comment