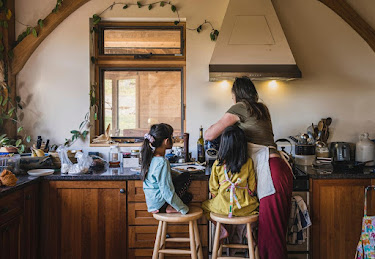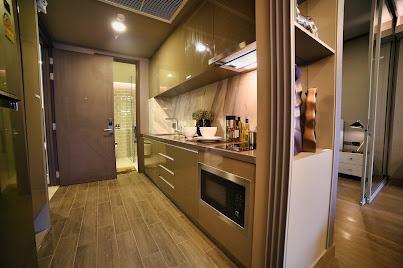Designing the Perfect Indian Kitchen: Key Dimensions for Optimal Functionality

Introduction Designing an Indian kitchen requires careful attention to dimensions to ensure optimal functionality and efficiency. From the size of countertops to the spacing between cabinets, each element plays a crucial role in creating a kitchen that meets the unique needs of Indian cooking. In this blog, we will explore key dimensions that are essential to consider when designing an Indian kitchen, helping you create a space that is practical, comfortable, and culturally authentic. Overall Kitchen Size The size of your kitchen will depend on various factors, including the available space and the number of people using it. As a general guideline, a minimum of 8 feet by 10 feet is recommended for a small kitchen, while larger kitchens can range from 10 feet by 12 feet to 12 feet by 16 feet or more. Ensure that the size of your kitchen allows for comfortable movement and the placement of essential appliance...


