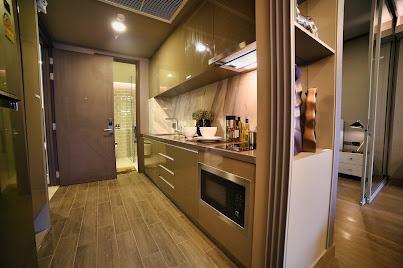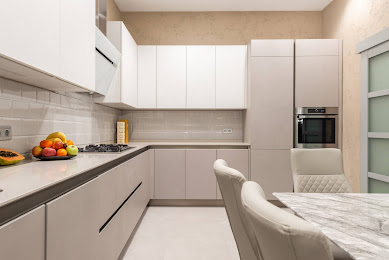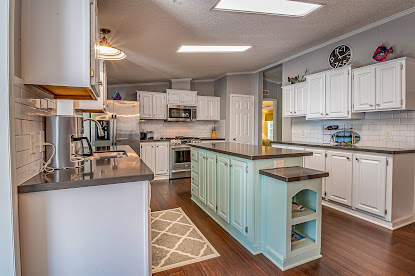The 10 Most Important Kitchen Dimensions You Should Be Aware Of
Carpentary made kitchen or
modular kitchen, must be functional and ergonomically in order to get the most
work done in the least amount of time and energy. We have documented some
typical ergonomic kitchen proportions that achieve optimal planning and an optimum
kitchen layout. So, if you're thinking of taking on the challenge of creating
your own kitchen, don't be afraid; instead, be totally confident. This article
will teach you all you need to know about kitchen dimensions.
1. Kitchen countertop depth
A kitchen countertop, as well as bottom cabinets and drawer storage, should have a standard depth of 2 feet. Please keep in mind that the depth of the countertop may vary depending on the size of the kitchen appliances that must be installed, such as the cooktop or microwave. And the service platform can be 18inches. This dimension also varies according to kitchen size and kitchen type.
The depth of a countertop on an
island
A kitchen island should be at least
4 feet long and 3 feet broad, allowing two persons to work on the island
countertop while standing at the two longer sides, facing each other across the
breadth (or depth) of the island. It can also serve as an excellent breakfast
counter, especially for small children. Make sure there is a minimum of 4 feet
of circulation space around the kitchen island so that one person may work and
another can pass by without bumping into each other.
2. Countertop height in the kitchen
The height of the cooktop should be
such that standing and working does not put any pressure on the
lower back. In Indian kitchens, the normal height of the kitchen
countertop is roughly 34 inches. When standing, there should be a gap of 4
inches between the top of the countertop and your elbow. And the countertop
height might vary depending on who uses it on a daily basis.
3. Overhead cabinet depth
Overhead cabinets should have a
depth of 12 to 15 inches. These cabinets have a shorter depth to protect the
user from hitting their head while working.
For a tidy appearance, an overhead storage above the refrigerator should be at least 24 inches deep or the same depth as the refrigerator.
4. The distance between the countertop and the overhead storage.
The minimal space between the
kitchen countertop and the upper cabinets is 24 to 27 inches.
Tip: To ensure minimal cutting and
waste of tiles, complete the tiling of the kitchen backsplash tiles first and
then modify the height of the above overhead storage.
5. The distance between cooktop and the chimney
The gap between the bottom of the
chimney and Cooktop should not exceeds 30 inches distance, otherwise the chimney's performance will suffer.
Before final installation of the
chimney, double-check the required clearance with the product of the brand.
6. Upper and lower cabinet panel widths
The most popular approach to
distinguish top and bottom cabinet pieces is to divide them evenly , so that
the width of a double-door cabinet runs between 30 and 36 inches. Sliding
panels can span up to 2 feet in length.
7. Refrigerator dimensions
Refrigerators come in a variety of
styles and sizes. As a result, it is preferable to first finalise the
refrigerator model and take note of the width, depth, and height of the
refrigerator. Allow at least 2 inches between the refrigerator and the wall,
and 2 inches above the refrigerator, to allow for enough ventilation and the
escape of waste heat generated while it is operating.
8. Maximum microwave height
The microwave's base should be
13-18 inches higher than the countertop for effective operation. This dimension
can be adjusted to suit your height and needs. But sometimes it might get even
more higer because of the compact space.
9. Minimum circulation width
When designing the kitchen layout, make sure that the space between two worktops for circulation and working is at least 4 feet wide. Any less, and it becomes too compact, making it difficult for two individuals to work.
10. Sink clearance
The drainboard on one side of the
sink is standard on most sinks. There should be at least a 3-foot gap on the
other side for the utensils to dry comfortably. This also aids in the
appropriate separation of soiled and clean vessels. This space also depends
according to kitchen space.
Let us know in the comments if you learned anything new from
this blog. Share this blog with your friends so they can learn about the key
points before making the kitchen. You can join our telegram channel
@trishnadesign so that you will get notifications from our various social media
platforms.












nice post..Interior Decoration In Chennai
ReplyDeleteBest Interior Designers In Chennai
Modular Kitchen Manufacturers In Chennai
This comment has been removed by the author.
ReplyDelete