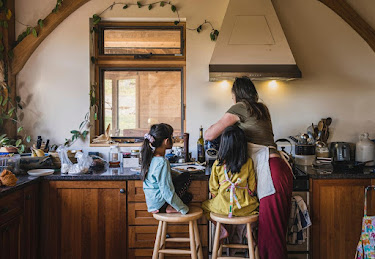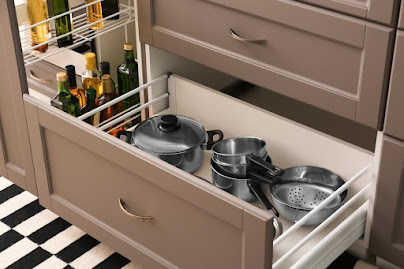Designing an Indian Kitchen: Blending Tradition with Modern Functionality
Introduction
The kitchen holds a special place in Indian homes, where
culinary traditions are preserved and cherished. Designing an Indian kitchen
requires careful consideration of cultural preferences, functional needs, and
modern aesthetics. In this blog, we will explore key elements and design
principles to help you create an Indian kitchen that seamlessly blends
tradition with modern functionality.
Space Planning and Layout
Start by assessing the available space and understanding
the needs of your household. Consider an open layout that facilitates
interaction and accommodates multi-generational cooking. Allocate dedicated
zones for preparing, cooking, washing, and storage, ensuring smooth workflow
and ease of movement. Generally, in the Indian kitchen in peak hours, most people
are in a rush in kitchen, so we should consider this thing in mind while making
the kitchen.
Traditional Design
Integrate traditional design features that highlight
Indian kitchens' rich heritage. To give a touch of elegance and cultural
authenticity, consider beautiful woodwork, detailed carvings, or decorative
tiles. For cabinets, countertops, and accessories, use traditional materials
such as solid wood, brass, or terracotta.
Storage Solutions
Storage is a
crucial aspect of any kitchen design. Indian kitchens require ample space to
accommodate a variety of spices, utensils, and cookware. In the kitchen, we make
a lot of storage like overhead storage, and under-counter storage with trolleys
for cutlery, Loft storage for dead storage purposes. Incorporate deep drawers, pull-out shelves,
and vertical storage units to optimize space utilization. Consider a separate
pantry or larder for storing grains, pulses, and other essentials.
Efficient Workstations
Indian cooking involves multiple processes, from chopping
vegetables to kneading dough. Design dedicated workstations for each task,
ensuring they are well-lit and easily accessible. We rarely acquire an island kitchen
counter for additional purposes such as cooking or a washbasin space. We
usually obtain L-shaped or parallel counters. Include spacious countertops,
sinks with multiple compartments, and adequate electrical points for appliances
like mixers and blenders, juicers, toasters &, etc. Our Indian Kitchen
platform height must be 32” inches standard & the deep must be a minimum of
28” inches because to roll chapatti we need space after the cooktop. Please be
careful before making the deep of the kitchen. It should be according to
requirement.
Ventilation and Chimney Systems
Indian cooking often involves strong aromas and smoke.
Install a chimney or ventilation system to keep the kitchen clean and
odor-free. And if you have a proper ventilation window just beside your
cooktop, then there is no need for a chimney. Just ensure proper ventilation through
windows or exhaust fans to maintain a comfortable cooking environment.
Lighting and Electrical Considerations
Good lighting is essential in an Indian kitchen to
facilitate cooking and enhance safety. Incorporate a combination of ambient, task,
and accent lighting. Nowadays people install profile lights on overhead storage
above the kitchen platform, and Concealed lights in false ceilings or Pendant lights
as well, it all depends upon the client’s use & taste.
Modern Appliances and
Technology
While preserving traditional elements, embrace modern
appliances and technology to enhance efficiency and convenience. Consider
energy-efficient refrigerators, induction cooktops, and smart appliances that
offer time-saving features while minimizing energy consumption. This is
extremely useful information because most customers only see the price tag and
not the consumption tag, which includes the number of stars in a product.
Seating and Dining Area
Indian kitchens often serve as a gathering place for family and guests. Create a cozy seating area or a small dining nook within or adjacent to the kitchen. Incorporate comfortable seating arrangements like benches, stools, or a built-in dining table to encourage social interactions. But, as we all know, we have space limits and space-saving dining tables play an important role in this.
The Work Triangle
The work triangle is a fundamental concept in kitchen
design that refers to the efficient positioning of the three primary work areas:
the stove, sink, and refrigerator. The goal is to minimize the distance and
effort required to move between these key areas, optimizing workflow and making
kitchen tasks more convenient. Here's a closer look at the work triangle and
its importance in kitchen design:
Stove: The stove or cooktop is where most cooking
activities take place. It includes the burners, oven, and any other cooking
appliances. It should be centrally located for easy access and should have
ample counter space on either side for food preparation and placing hot pots
and pans.
Sink: The sink is where food is prepared, dishes are
washed and produce is cleaned. It should be located near the stove to
facilitate tasks such as filling pots with water or draining pasta. Having
countertop space on one or both sides of the sink is essential for convenient
food preparation and cleanup.
Refrigerator: Perishable foods are stored in the
refrigerator. It should be easily accessible, especially at the kitchen door or
next to the cooking and prep areas. Ample counter space adjacent makes it
simple to unpack groceries and prepare items.
The work triangle suggests that these three areas should form an imaginary triangle, with each leg of the triangle measuring between 4 and 9 feet. This ensures that the distance between each work area is neither too short nor too long, preventing unnecessary steps and reducing fatigue.
Conclusion
Designing an Indian kitchen involves a harmonious blend of
tradition, functionality, and aesthetics. By carefully considering space
planning, incorporating traditional design elements, optimizing storage
solutions, ensuring efficient workstations, and embracing modern appliances,
you can create a kitchen that celebrates the cultural heritage of Indian
cooking while meeting the needs of a modern lifestyle. Remember to personalize
the space and infuse it with warmth and hospitality that reflects your unique style
and family traditions. With thoughtful design choices, your Indian kitchen will
become a vibrant hub for culinary delights and cherished memories.









Comments
Post a Comment