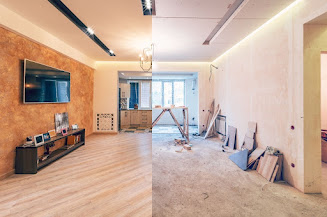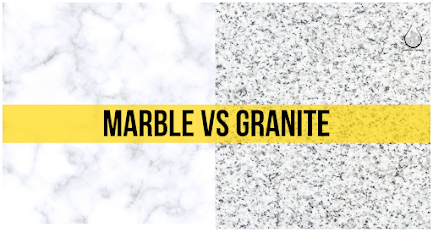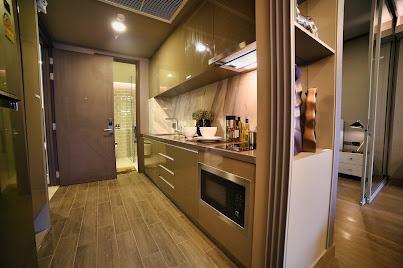The Scandinavian Style Home | Our Project

The Scandinavian Style Home Project Brief Sited on the 6th floor of an upscale apartment complex in Mumbai, this single-floor 3BHK covers 750 sq. feet of space, also it is a duplex flat and is shared by a young couple and their young daughter... The project's essence was to create a living area that valued simplicity, clean living, and an uncluttered lifestyle. The owners desired a calm, pleasant appearance combined with a sleek, modern design narrative. As interior designers, we always focus on concept & style-oriented design where we can reflect the client's personality. In this blog, we will share with you one of our projects and how we designed it & create a sophisticated place. The couple wants a subtle yet sophisticated ambiance in their home. They wanted a soft pastel color with some accented bold colors which mainly focus on focal walls. Also, their prime requirement was to shift the entire kitchen area from the existing kitchen to the guest bed...




